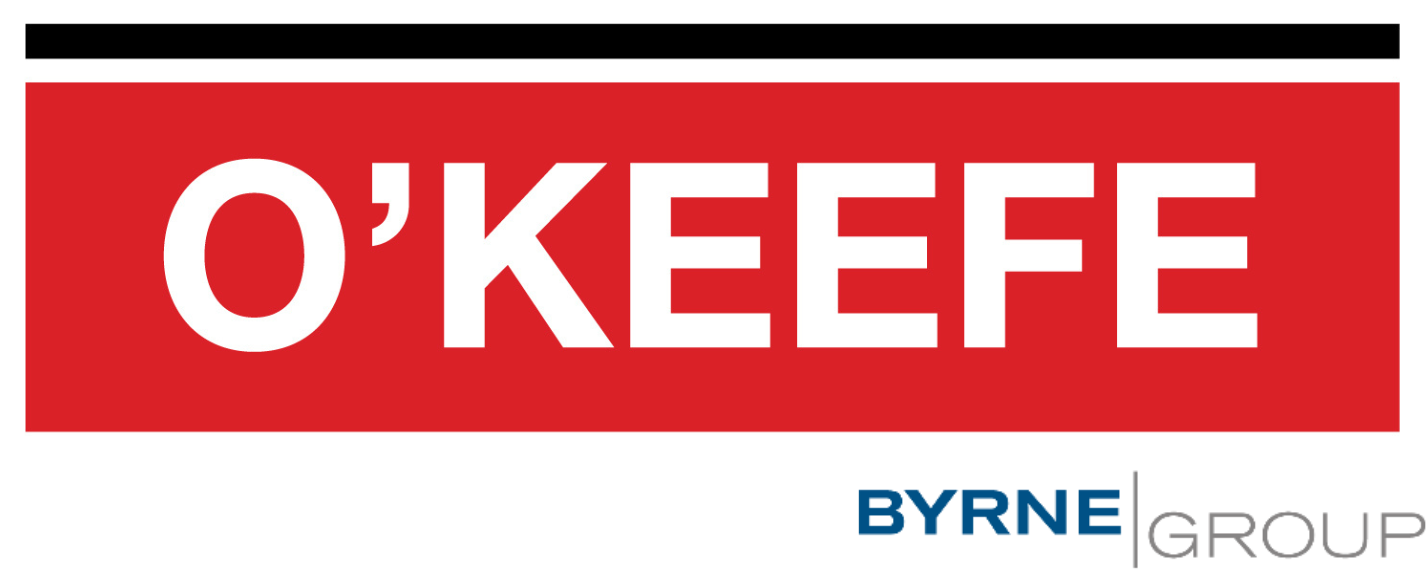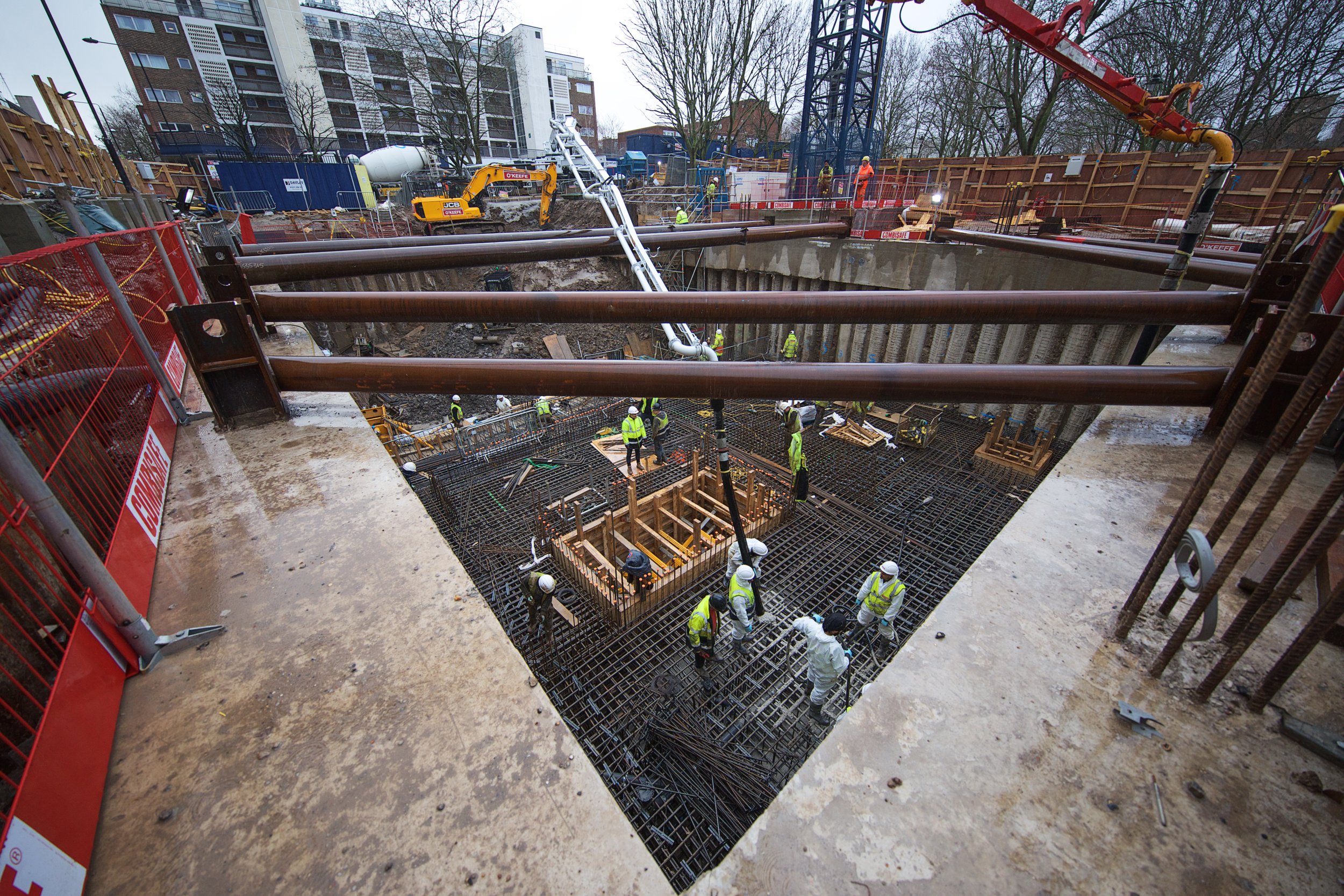
Brill Place
Brill Place
O’Keefe Construction faced a twin set of challenges when it came to the enabling works and basement construction of a 22-storey apartment block in the London Borough of Camden.
Project Overview:
Client: Brill Place Ltd (managed by LBS Properties)
Type of Works: Enabling works, Drainage, Excavation, Crane Base Formation and Basement Construction
Value: £2 million
Location: Kings Cross, London
O’Keefe Construction faced a twin set of challenges when it came to the enabling works and basement construction of a 22-storey apartment block in the London Borough of Camden.
The first challenge was expected as the site, on Plot 7 of the master regeneration plan for Central Somers Town, was opposite the Francis Crick Institute, an independent organisation, established to be a UK flagship for discovery research in biomedicine. Their founding partners are the Medical Research Council (MRC), Cancer Research UK, Wellcome, UCL, Imperial College London and King's College London.
Sensitive research equipment within the institute’s basement necessitated O’Keefe to employ stringent noise and vibration limits which required constant communication and re-assessment of operations to ensure the limits were not exceeded.
The second challenge - obstructions encountered up to 9m below ground level in the first week - was not expected and took almost a month to remove. Despite this, O’Keefe made up three weeks and were only a week later than originally planned to complete the project, and this with the agreement of the client.
For the contractor design phase, O’Keefe delivered the structural design, reinforcement detailing, CFA contiguous piling, the crane base and temporary works.
Then for the construction phase, O’Keefe delivered the basement contiguous piling (CFA), ground excavation and removal of spoil, basement permanent waterproofing, all concrete works, drainage within and/or under slabs, connection to existing utilities, the supply and installation of all sleeves, puddle flanges and penetrations for the connection of all incoming and outgoing services, the installation of cast-in items, and cranage/lilting.
The temporary propping for the excavation of the basement was redesigned to reduce the loads and allow overlapping of the excavation with the installation of props to gain the lost time due to the unexpected ground obstructions. The temporary props were designed to be partially fabricated off and on-site to minimise joint fabrication time and increase productivity.
The site is part-grass and part-hardstanding, with several trees included in the perimeter, and fronts onto the northern side of Brill Place, in a park side surrounded on three sides by the Purchese Street open space.
The Central Somers Town regeneration scheme comprises the seven development plots, together with significant improvements to the quality of the open space, play facilities, landscaping and connectivity.
Plot 7/Brill Place is for 68 private residential units over approximately 70m2 of flexible floor space at ground level.
Prior to starting the project, and due to its location within one of Somers Town’s open space areas, the O’Keefe project team, in conjunction with Camden representatives, engaged with residents in a forum called the “Construction Working Group”. This met monthly from January 2020 to develop working arrangements which were later included in the construction management plan submitted to Camden.
This plan included traffic management arrangements and traffic routes to and from the site that were more acceptable to the residents as well as the addition of biodiversity features to the site hoardings, to benefit the users of the open space surrounding the site boundary.









